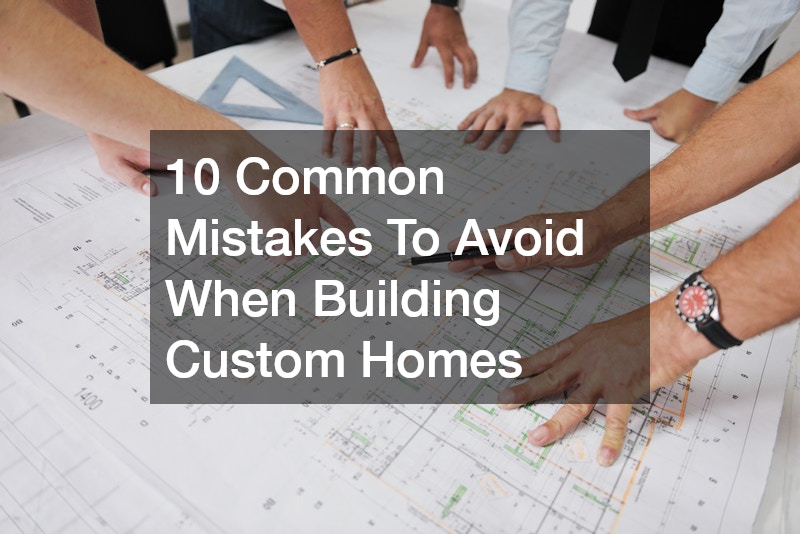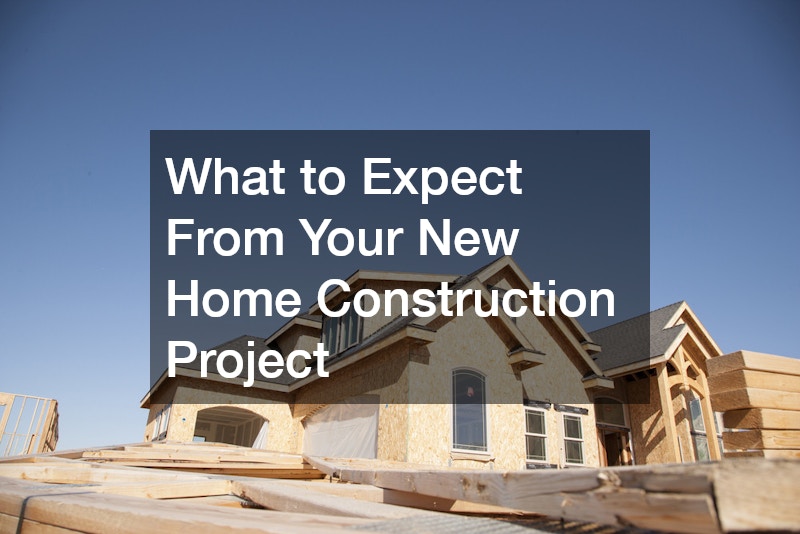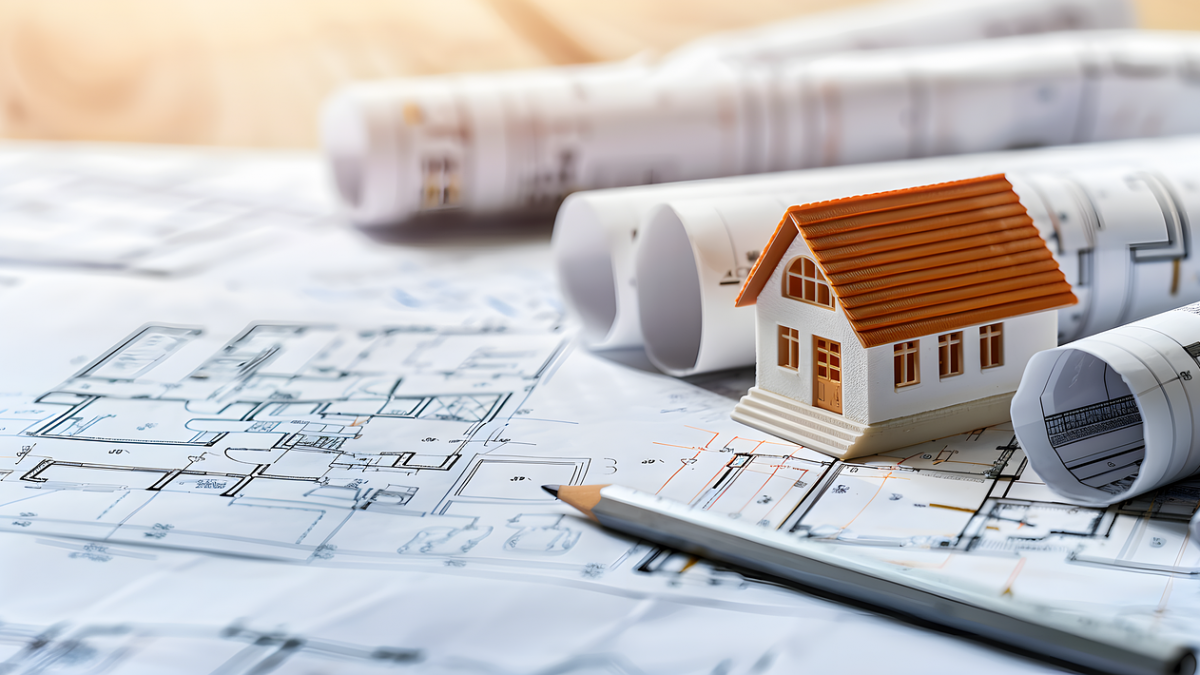
Building Your Own Home: The Complete Step-by-Step Guide for First-Time Builders
-
Proper planning and research before construction is essential to avoid costly mistakes and ensure the home meets your needs.
-
Choosing the right land involves evaluating location, utilities, zoning, and site conditions to ensure a smooth building process.
-
Thoughtful layout and design planning should reflect daily habits, long-term needs, and efficient use of space.
-
Hiring the right builder or deciding on a project management approach is critical for quality, timelines, and stress reduction.
-
Following construction stages carefully—from foundation to final walk-through—helps track progress and ensures compliance with regulations.
-
Staying on budget, prioritizing needs over wants, and maintaining flexibility can minimize stress and prevent overspending.
Building your own home is one of the biggest projects you’ll ever take on. It’s exciting, empowering, and often a little overwhelming, especially if it’s your first time. Whether you’re looking for more space, better design control, or the chance to shape your environment from the ground up, constructing a home is a life-changing experience. But it’s also a process with a lot of moving parts, decisions, and steps you want to get right.
This complete guide walks you through the building journey step-by-step, from the early planning stages all the way to move-in day. You’ll learn how to think strategically about design, how to avoid common mistakes, and what to expect at each turn. By the end, you’ll feel confident, prepared, and ready to take charge of your home build without confusion.
Let’s jump in.
What Should You Know Before You Start Building?
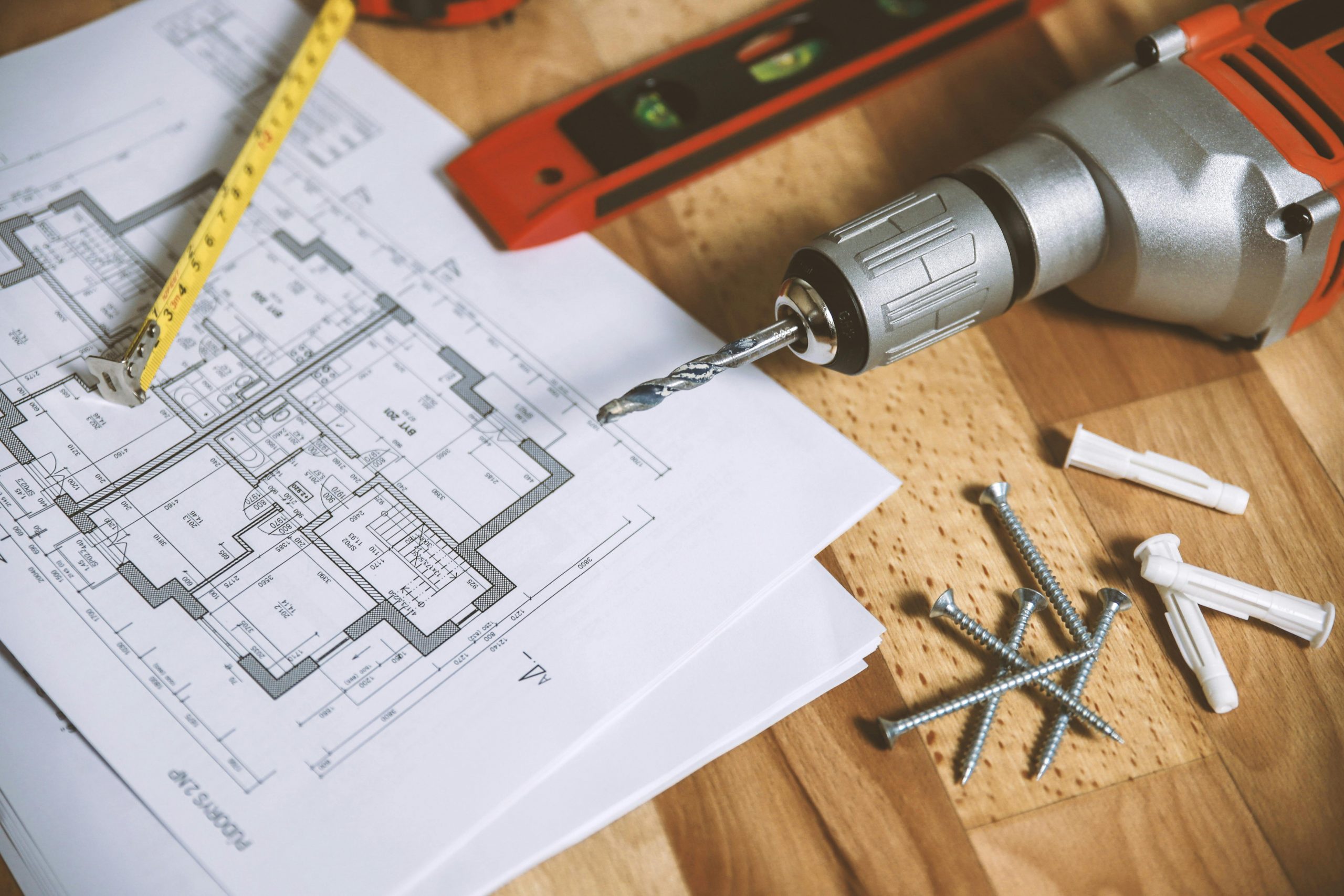
Before the first shovel touches the ground, there are decisions to make that will influence everything else. Most first-time builders underestimate how much research, prep, and planning go into a custom home. The actual construction is only one part of the process.
Here are the early questions you need to answer.
What’s your overall vision?
Think about the way you actually live day-to-day. What do you need in a home? What do you want? What problems are you trying to solve?
Consider things like:
-
Number of bedrooms and bathrooms
-
How much storage you realistically need
-
The kind of kitchen layout you prefer
-
What type of living spaces fit your lifestyle
-
How much yard space you want
-
How important natural light is to you
This early brainstorming will help anchor the design and planning stages.
What style do you want for your new home?
You don’t have to pick one specific style, but having a general direction makes the design process smoother and helps prevent mismatched decisions later.
Popular styles include:
-
Modern or contemporary
-
Farmhouse
-
Traditional
-
Transitional
-
Minimalist
-
Craftsman
Collect inspiration from magazines, design websites, showrooms, and model homes. This is also a great time to explore family home design ideas, which can guide decisions about layouts, room functions, and shared living spaces that work for everyone in the household.
What’s your realistic budget?
Your budget is the backbone of the entire project. Building costs vary depending on labor, location, material choices, design complexity, and contractor fees. Factor in expenses like permits, utility installation, inspections, and landscaping.
A good rule: Expect the final cost to be higher than your initial estimate. Many homeowners discover the various unexpected costs when building a house, often arising from site preparation, upgraded materials, or necessary plan changes.
How hands-on do you want to be?
Decide early how involved you want to be in the building process. Some prefer a turnkey approach where the builder handles every detail. Others like being part of the decision-making and checking the site regularly.
Finding the Right Land for Your New Home
The land you choose shapes your home more than you might think. Where you build impacts cost, design, permits, and even the type of foundation needed. Before you buy a lot, consider the following.
Location matters more than the house itself
People often say you can change the house but not the land. That holds true when you’re building from scratch. Explore neighborhoods carefully and consider:
-
Commute time
-
School districts
-
Access to essentials like groceries or medical care
-
Noise levels
-
Future development plans
Always evaluate the land’s buildability
Not all land is equally suitable for construction. You might love a wooded or sloped lot, but you need to assess what it takes to prep it for a home. In some cases, this may include grading, soil stabilization, or tree removal techniques if vegetation obstructs the building footprint.
Does the land have access to utilities?
Be sure to confirm the availability of:
-
Water
-
Sewer or septic systems
-
Electricity
-
Gas (if needed)
-
Internet services
If these aren’t easily accessible, the cost jumps quickly.
Check local zoning laws and restrictions
Zoning regulations affect:
-
Building height
-
Setbacks
-
Home size
-
Garage placement
-
Whether accessory structures are allowed
Before finalizing a purchase, ask your local zoning office or municipal planning department for clarity.
How Do You Plan the Perfect Layout?
Once you’ve secured your land, the next step is planning your layout. This is where creativity meets practicality. Your layout determines how comfortable and functional your home will be long-term.
Identify your daily habits
Think about the way you move around a space. Some questions to guide you:
-
Do you need a mudroom because of pets or kids?
-
Does your family gather in the kitchen or living area?
-
Do you prefer open-concept or defined rooms?
-
Do you work from home and need a dedicated office?
The best layouts feel natural and intuitive.
Think long-term
Don’t just plan for your current needs. Consider how your life might evolve. Aging parents, growing kids, remote work, or resale potential can influence decisions like:
-
Wider hallways
-
Extra bedrooms
-
A guest suite
-
First-floor primary bedroom
-
More storage
Make space work smarter
Efficiency matters. Use the layout to maximize square footage without wasting any of it. Some ways to do that:
-
Place bathrooms close together to save plumbing costs.
-
Put the laundry room near the bedrooms.
-
Ensure the kitchen has a clear workflow between major appliances.
-
Use hallways sparingly.
This is also the stage where you can begin thinking about finishes when the time comes to choose materials and styling.
What Should You Know About Permits and Legal Requirements?
Construction can’t begin without the right paperwork. Building permits help ensure the home meets safety and structural regulations. Every area has its own requirements, but here’s what most first-time builders should expect.
Types of permits you might need
-
Building permit
-
Electrical permit
-
Plumbing permit
-
Mechanical permit
-
Septic or sewer permit
-
Driveway or access permit
Why permits matter
Skipping permits can lead to fines, forced demolition of unapproved work, issues with insurance, and problems during resale.
How long does approval take?
Some permits are processed quickly, while others take weeks or months. Always build time for this into your project timeline. Working with a contractor or architect can speed up the process since they often know the local requirements.
Should You Hire a Builder or Manage the Project Yourself?
Many first-time builders wonder if they should hire a general contractor or act as their own project manager. Both choices have pros and cons.
Hiring a general contractor
Pros:
-
Handles scheduling, labor, and materials
-
Ensures code compliance
-
Maintains quality control
-
Often has trusted subcontractors
-
Saves you time and stress
Cons:
-
Higher upfront cost
-
Less personal control over small details
Acting as your own contractor
Pros:
-
Can save money on labor
-
More control over decisions
-
More hands-on involvement
Cons:
-
Requires significant time commitment
-
Risk of delays and costly mistakes
-
You’re responsible for inspections, codes, and scheduling
For first-time builders, hiring a general contractor is usually the safer and smoother path. It reduces confusion and helps ensure the home is built correctly.
How to Choose the Right Builder
Choosing the right home builder will make or break your experience since not all are created equal. Test your options by researching, interviewing, and comparing. Always look for:
-
A strong portfolio
-
Good reviews and references
-
Transparent pricing
-
A clear timeline and scope of work
-
Warranty options
-
Open communication style
Ask them questions like:
-
How long have you been building homes?
-
What type of construction do you specialize in?
-
How do you handle delays?
-
Do you offer design assistance?
The builder you choose will be the partner you rely on throughout the construction process, so trust and communication are essential.
What Happens During the Pre-Construction Phase?
Before the foundation is poured, several steps take place behind the scenes.
Soil testing
Professionals test the soil to determine stability, drainage, and suitability for construction. Poor soil conditions may require special foundations.
Site preparation
This includes:
-
Clearing land
-
Removing obstacles
-
Grading the ground
-
Planning drainage paths
Utility and foundation planning
Your team will mark the location of future utilities, confirm measurements, and prepare the site for the foundation work.
This stage sets the tone for everything else. A solid pre-construction process helps prevent issues later.
What Are the Major Stages of Construction?
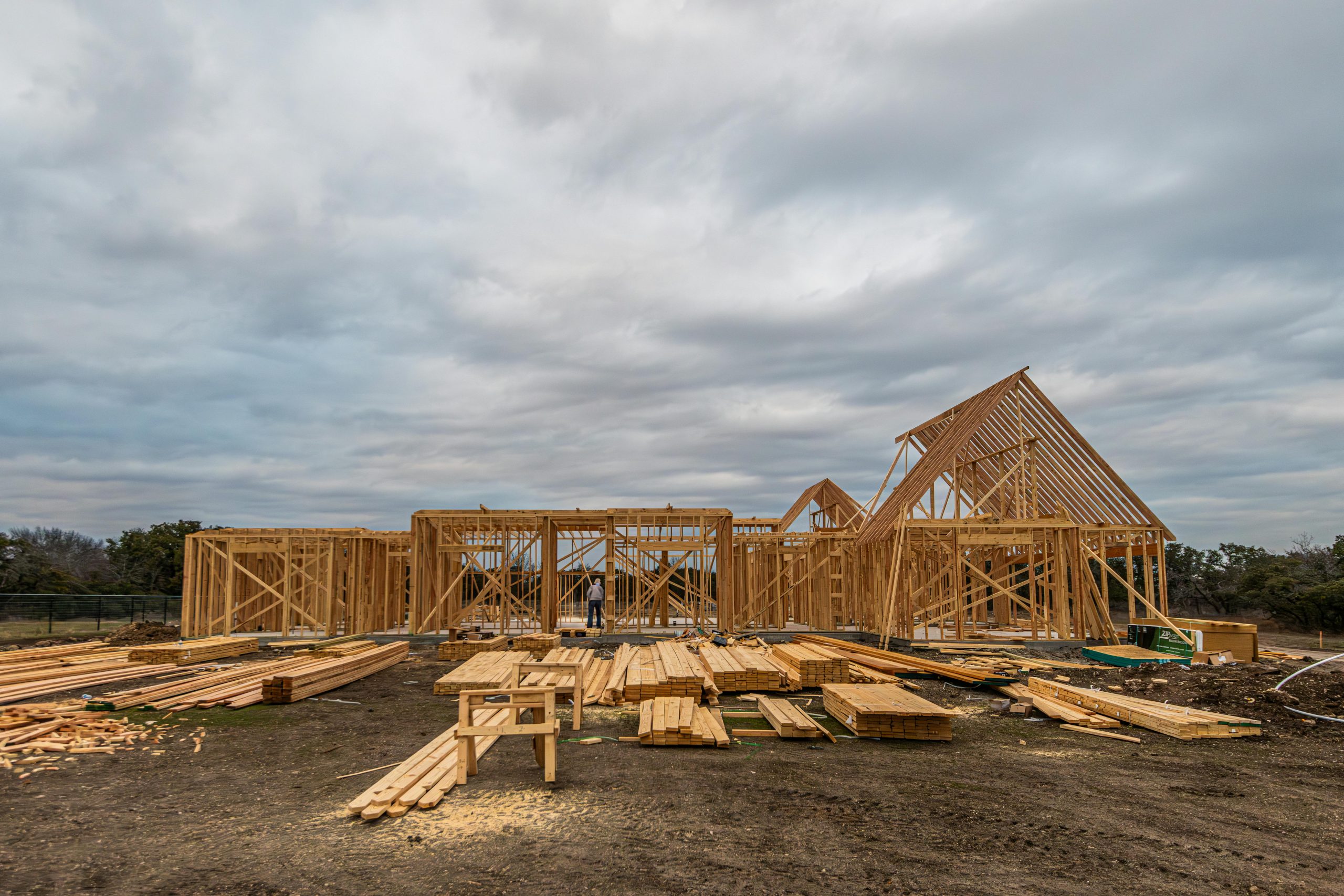
Construction happens in defined phases. Understanding each stage helps you follow progress and know what to expect.
1. Foundation
Depending on your home design and soil condition, the foundation could be:
-
Slab-on-grade
-
Crawl space foundation
-
Basement foundation
Footings are poured, the foundation walls are constructed, and everything is inspected before moving on.
2. Framing
The home’s skeleton takes shape. This includes:
-
Floors
-
Walls
-
Roof framing
You’ll finally see your home’s shape and layout in physical form.
3. Roofing and exterior work
Roof installation comes next, along with:
-
Windows
-
Exterior doors
-
House wrap
-
Siding
This stage seals the home to protect the interior from weather.
4. Rough-in installations
Electricians, plumbers, and HVAC specialists begin installing:
-
Wiring
-
Pipes
-
Ductwork
After rough-ins, inspectors check everything for compliance.
5. Insulation and drywall
Insulation helps regulate temperature and reduce noise, while drywall closes up the walls. Suddenly, the interior feels more like a real home.
6. Interior finishing
The interior finishing stage is where your home starts to feel truly lived-in. This is when walls, floors, and fixtures come together, and your personal style can shine through.
Key areas to focus on include:
-
Flooring and tile work
-
Paint colors and wall treatments
-
Trim, doors, and moldings
-
Cabinets, countertops, and kitchen islands
-
Light fixtures and plumbing fixtures
7. Exterior finishing and landscaping
Driveways, walkways, porches, and landscaping complete the exterior look of your property.
8. Final inspections
Before move-in, inspectors evaluate the home for safety, code compliance, and quality. Any issues must be corrected before the house is approved.
9. Final walk-through
You and the builder review:
-
Fixtures
-
Finishes
-
Function of systems
-
Any repairs needed
Only after this do you receive the keys to your new home.
How to Stay on Budget and Reduce Stress
Budget creep is one of the biggest challenges during home construction. There are several ways to avoid overspending and stay financially grounded.
Keep decisions on schedule
Last-minute changes often cost more and cause delays. Make selections early:
-
Flooring
-
Paint colors
-
Fixtures
-
Appliances
-
Cabinets
Being decisive helps builders stay on track.
Separate wants from needs
It’s easy to get carried away when customizing a home. Decide on your must-haves early and stick to them.
Communicate consistently
Frequent communication with your builder prevents misunderstandings. Ask for regular updates and clarify expectations.
Review the contract carefully
A detailed contract protects both you and the builder. It should include:
-
Material specifications
-
Deadlines
-
Payment schedules
-
Warranty details
Always keep documentation in writing.
Leave room for flexibility
Even with a solid plan, surprises happen. Build a contingency fund of at least 10 percent of your total budget.
Common Mistakes First-Time Builders Should Avoid
Mistakes can lead to added costs, frustration, and delays. These are the most common pitfalls and how to avoid them.
Underestimating the timeline
Building a home takes longer than most people expect. Weather, material delays, and inspections can slow things down. Be patient and expect flexibility.
Choosing style over function
A beautiful home is great, but comfort and usability matter more. Always prioritize practicality.
Skipping research on builders
Hiring the wrong builder is one of the costliest mistakes. Vet thoroughly and talk to previous clients.
Ignoring resale value
Even if you plan to stay long-term, consider choices that support resale:
-
Neutral finishes
-
Balanced layouts
-
Good outdoor space
-
Energy-efficient upgrades
Not planning storage
You can never have enough storage. Add more than you think you need.
How to Add Value and Future-Proof Your Home
Beyond the basics, there are strategic upgrades that improve comfort, reduce maintenance, and boost your home’s value.
Smart home integrations
Plan wiring and placement early for:
-
Security systems
-
Smart thermostats
-
Automated lighting
-
Whole-home audio
-
Modern appliance integration
Energy-efficient upgrades
These include:
-
Better insulation
-
High-efficiency HVAC
-
Solar panels
-
Energy-efficient windows
-
Tankless water heaters
Durable materials
Spend more upfront on high-quality materials in high-use areas like kitchens, bathrooms, and entryways.
Flexible spaces
Think in terms of multipurpose rooms. A spare bedroom can be an office, gym, or guest space depending on need.
Final Tips for a Smooth Building Experience
Here are some final practical tips that make the construction process more manageable.
Visit the site regularly
Show up weekly or as often as your builder allows. You’ll catch issues early and stay informed.
Document everything
Photos help you know where wiring, pipes, and ducts are located once the walls are closed.
Keep all receipts and paperwork
This helps you track costs, file warranties, and manage future repairs.
Don’t rush final inspections
Small issues become big problems later. Ensure everything meets your expectations.
Celebrate the process
Building a home is a long journey, but it’s also incredibly rewarding. Take the time to appreciate each milestone along the way.
Closing Thoughts
Building your own home is a complex but deeply fulfilling experience. With the right planning, clarity, and a solid team, it becomes a process you can manage confidently from start to finish. This guide has walked you through each essential stage, from choosing land to selecting finishes and preparing for move-in day. When you understand what to expect at each step, you can make better decisions, avoid costly mistakes, and create a home that truly reflects your vision and lifestyle.


